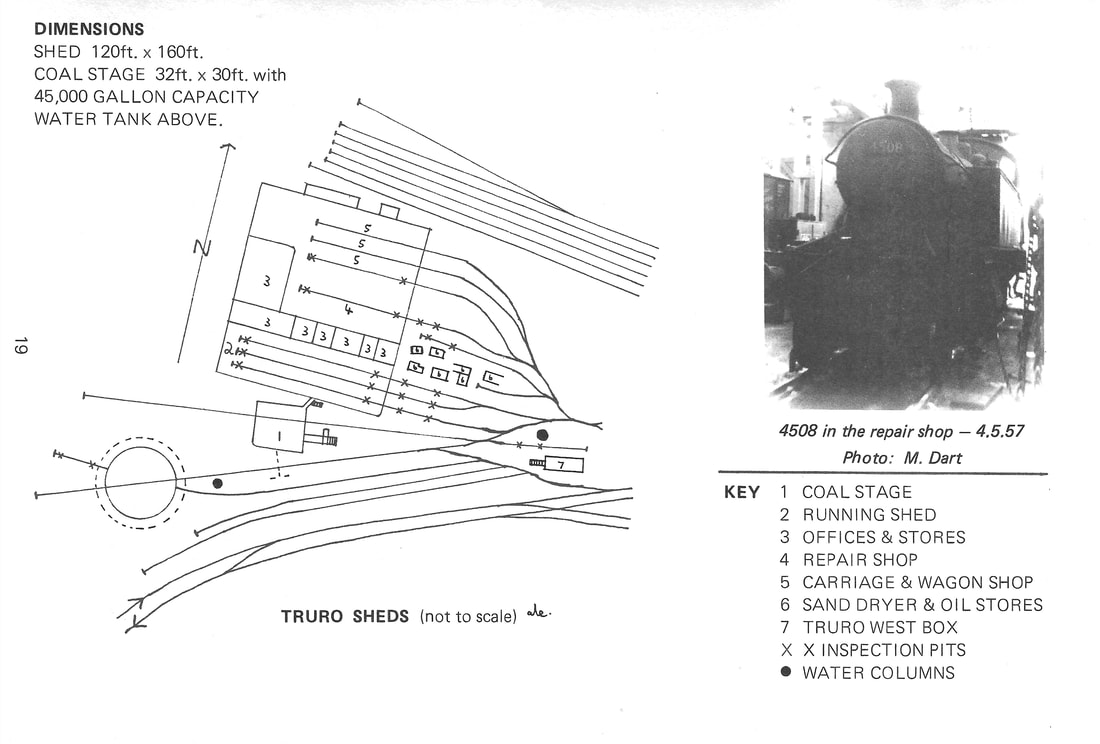February 11th 2023
David Thomas presents - The railways in West Cornwall
before Dr Beeching.
Visitors most welcome: £3 admission charge. For further details on this location please use this link.
Mike Gregory
I'm currently building a model of Truro station, and found the photos in the Cornwall Railway Gallery most helpful. However, the point of this mail is to add to the information in that section of your site. There are two photos in the Truro section of a small building at the Northern end of the black bridge, on the Eastern side. Roy Hart speculates that this was a former stable. During my research I obtained a copy of a plan of Truro station dated 1911 from Kresen Kernow, Cornwall's Record Office, and this shows this building as being a checkers cabin. There are stables shown at the South Eastern corner of the site, between the goods shed and Richmond Hill. Unfortunately I can't copy the plan to you due to Kresen Kernow's copyright restrictions, but it is available from them together with some other interesting railway records.
Around 1990, I visited St Blazey engine shed and took a number of photos and measurements with a view to modelling the shed, and I wondered if this information would be of use on your web site.
Regards, Mike Gregory
Roy Hart
I was interested in Mike Gregory's remarks about the building by the black bridge at Truro. Indeed we had a correspondence on the website about it a few months back. The goods yard, on the down side at the eastern end of the layout seems a much more likely site for stables. The buildings by the bridge -with no road access-- are in the wrong place for stables!
The plan which Mike refers to is the GWR official plan, from a survey done after the rebuilt station and yard were completed in 1904. These plans were acquired by the former Oxford Publishing Company in the early 1970s from BR. Fortunately for us, Cornwall libraries bought a job lot of copies relating to Cornish stations. I say 'fortunately' because although Oxford produced a list and catalogue of the hundreds of plans 30 years ago, there is no sign of them today. Oxford did publish 4 volumes of station plans using them. The books ( now out of print, but still obtainable) are by R. H. Clark: The text and the signal diagrams are pretty useless, but the plan reprints are of value. Volume 4 (by Chris Potts) is very good, however. You will find plans of Cornish stations in most of the volumes.
Roy Hart.
Trevor Tremethick
You may remember my query of some months ago regarding the interior of Truro Loco, with particular reference to the location of the offices and stores. I was tidying the loft yesterday and happened to come across a special edition for GW150 of the CRS Magazine, in the days when Chris Clarke was the Editor and obviously published some time in late 1985. As well as a photo feature on Clun Castle’s famous visit, I found an interesting article by the late Peter Moore on Truro Shed. This included photographs and allocations, and (most interesting for me) a plan of the shed with some detail of the interior sections.
I have attached a copy of this plan for your reference and you will see that all the sections marked ‘3’ are shown in the key as being ‘offices and stores’. Sadly, there is no further breakdown as to which was which, but it takes us a bit further forward and might jog someone’s memory.
I wish I had managed to visit the shed before it was replaced by those dreadful agricultural warehouses!
Kind regards, Trevor Tremethick
